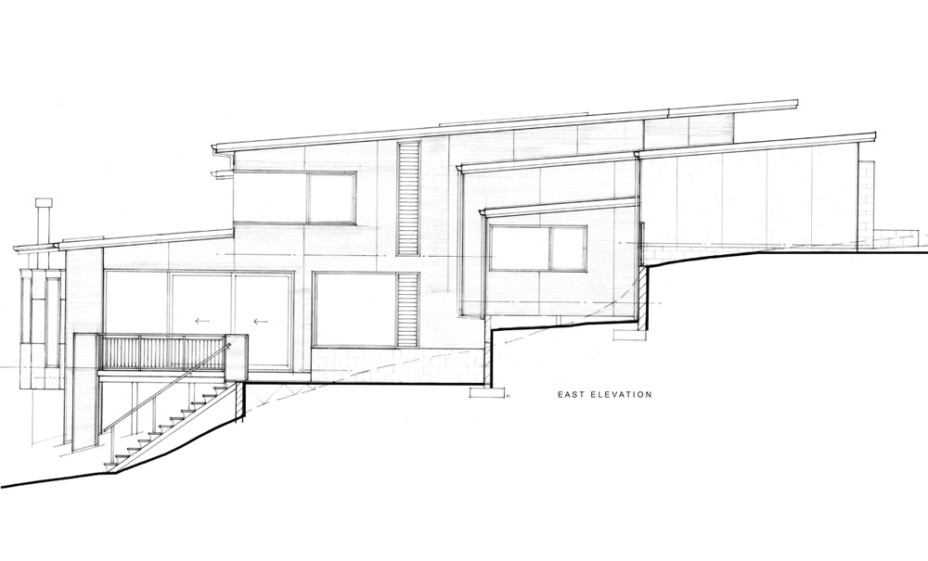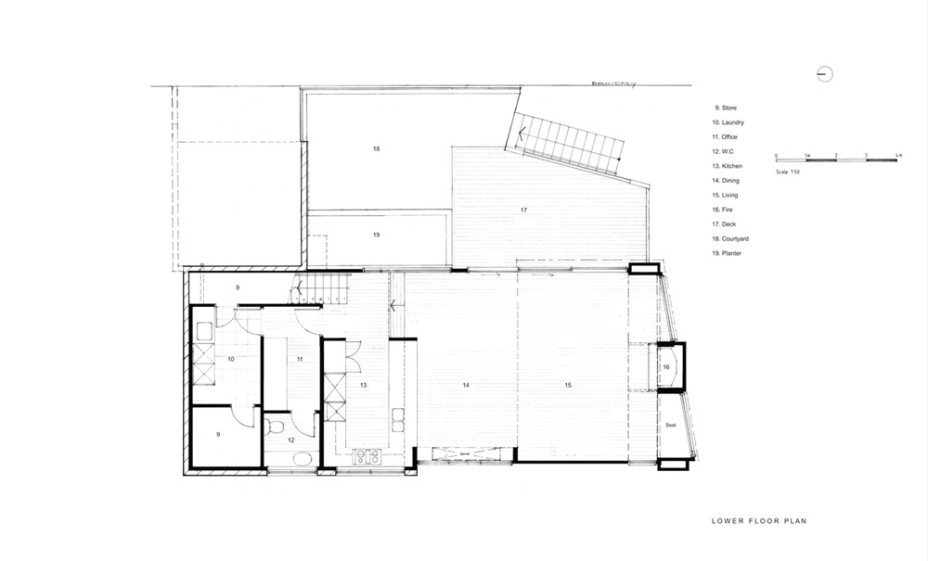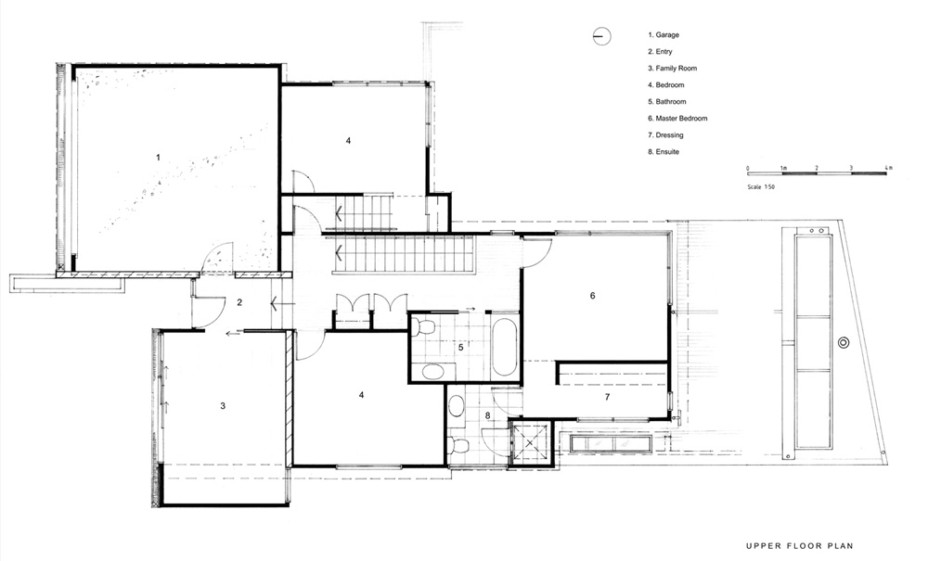New House in Point Chevalier, Auckland
This house has been designed to follow the contours of the site, to sit harmoniously and quietly within the landscape of Pohutukawa Trees and a small stream. These beautiful trees were transplanted into position to sit below the house, and became the view, and the privacy screen, for the occupants to enjoy.
The entry is from the upper, northern end where the building is constructed of substantial materials; banded concrete dry-block walls and polished concrete floors, for maximum passive solar gain and a sense of visual strength and permanence.
As the house descends to the lower part of the site it begins to float, treading more lightly on the ground in the more sensitive part of the site. The suspended legs of the house allow more of the natural vegetation to grow in around and under the house and create less visual and physical impact on the sensitive environment of the lower slope and stream.
Due to the south-facing slope of the site this house design incorporates outdoor areas opened onto by living spaces, both to the east and the north-west, allowing maximum enjoyment of morning and afternoon sun.
The exterior is mostly clad in black fibre cement panels, which visually recede behind the Pohutukawa trees. Bursts of red in paneling and front door, balance with the black cladding to project a more welcoming character. Internally the palette is that of white walls, Meranti plywood feature panels, and cabinetry; with pops of colour in the kitchen and bathrooms to brighten up each day.

-928x561.jpg)
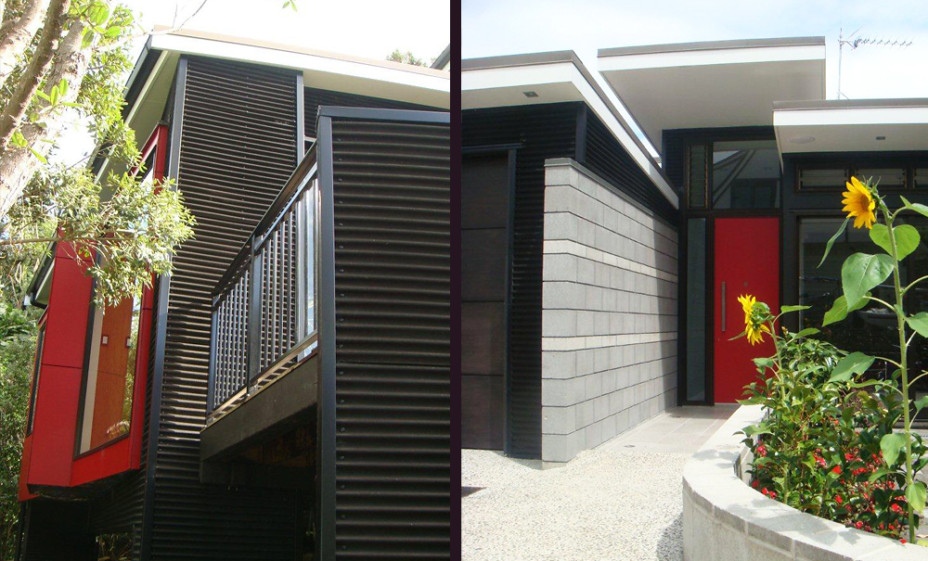
-928x561.jpg)
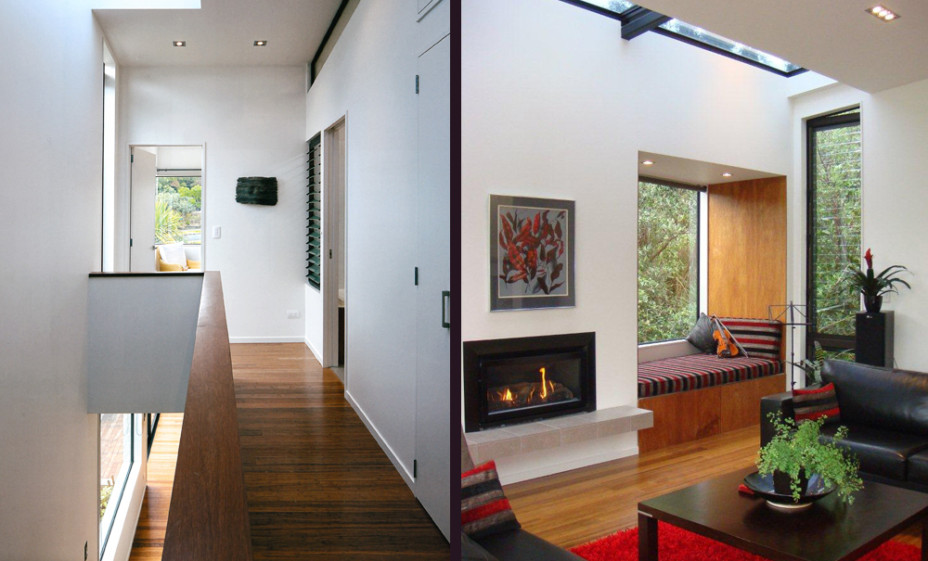
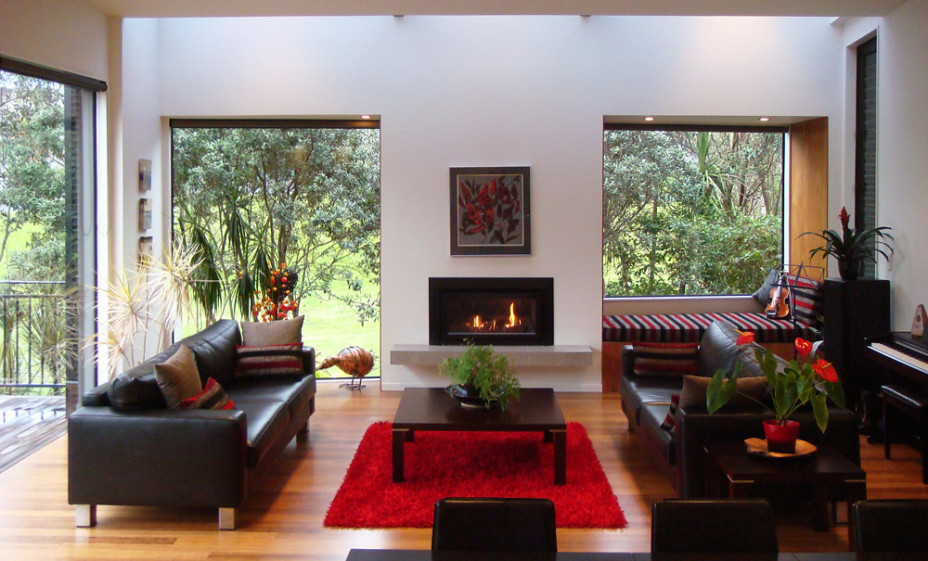
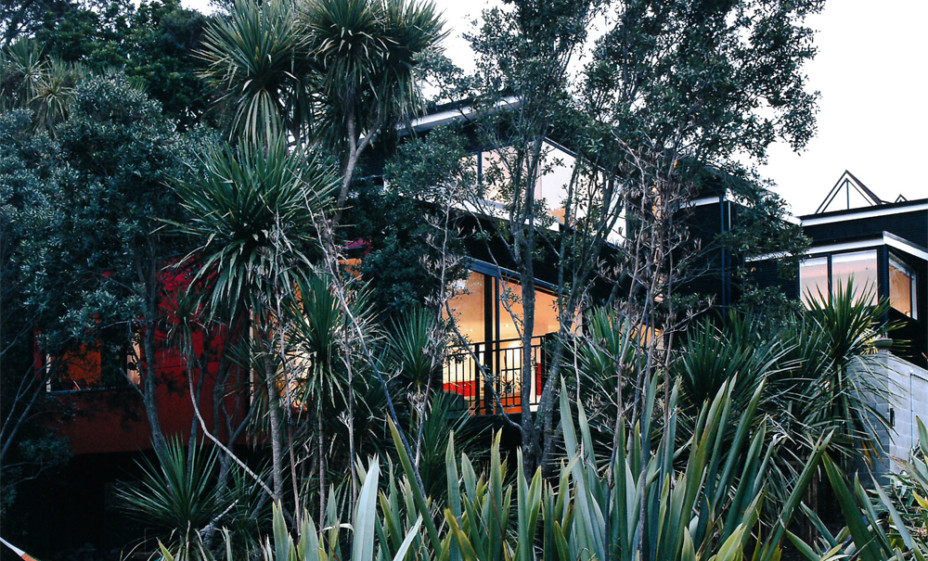
-928x561.jpg)
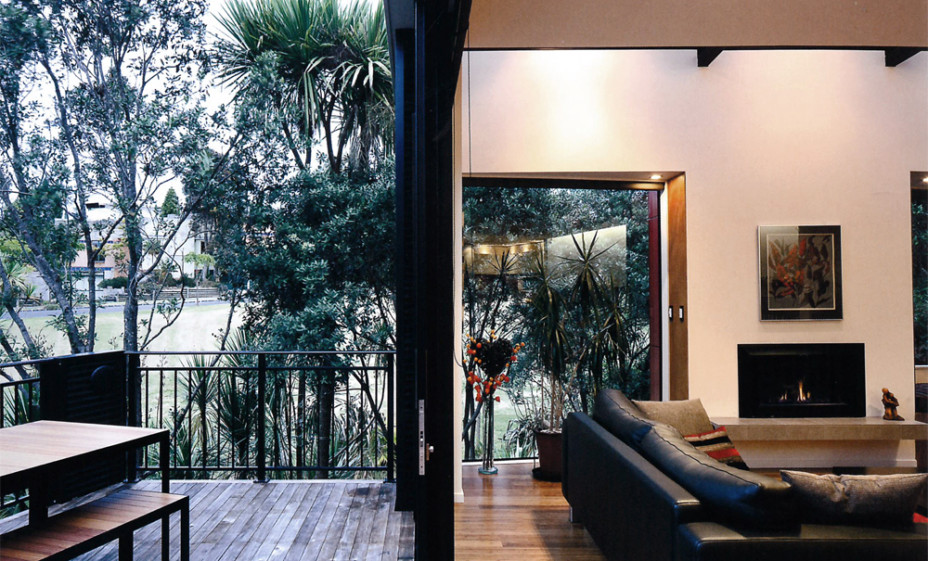
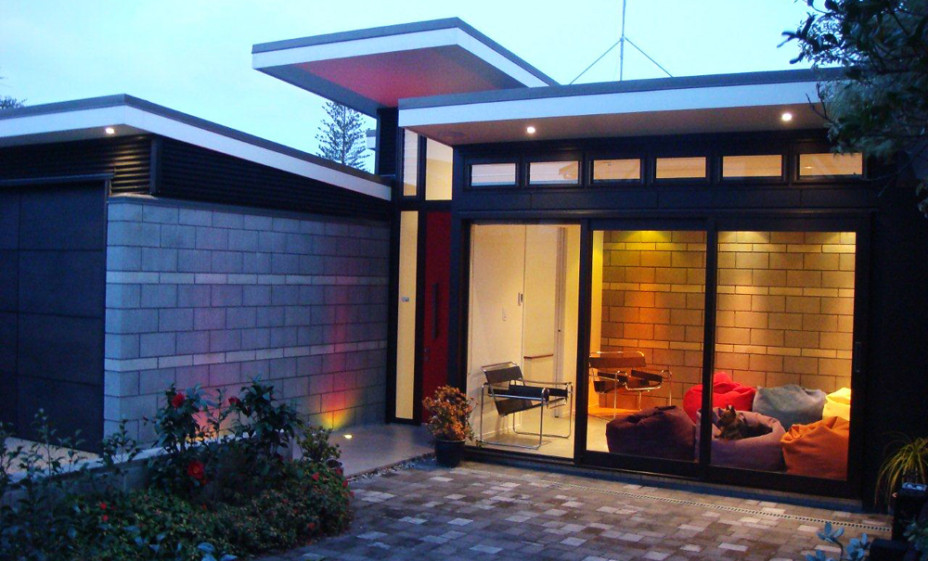
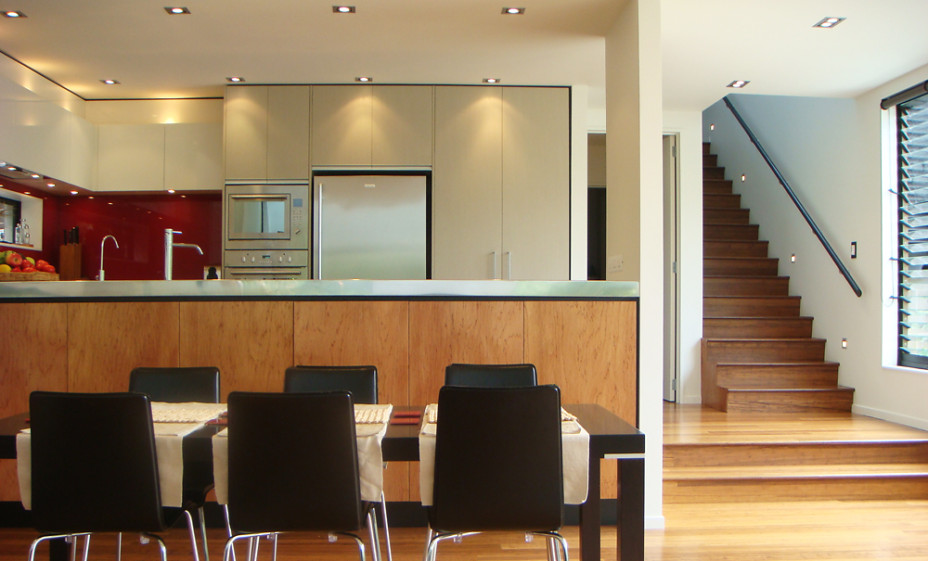
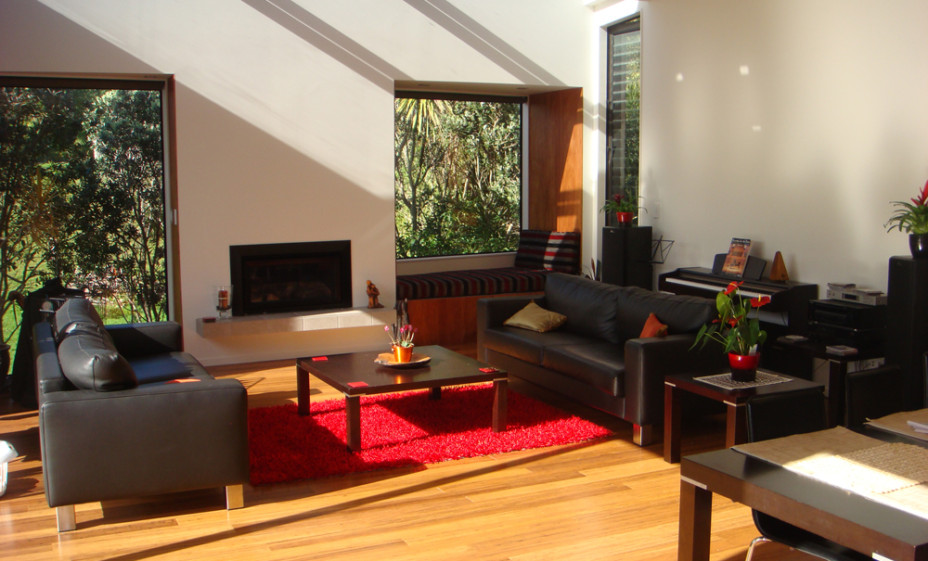
-928x561.jpg)
-928x561.jpg)
-928x561.jpg)
