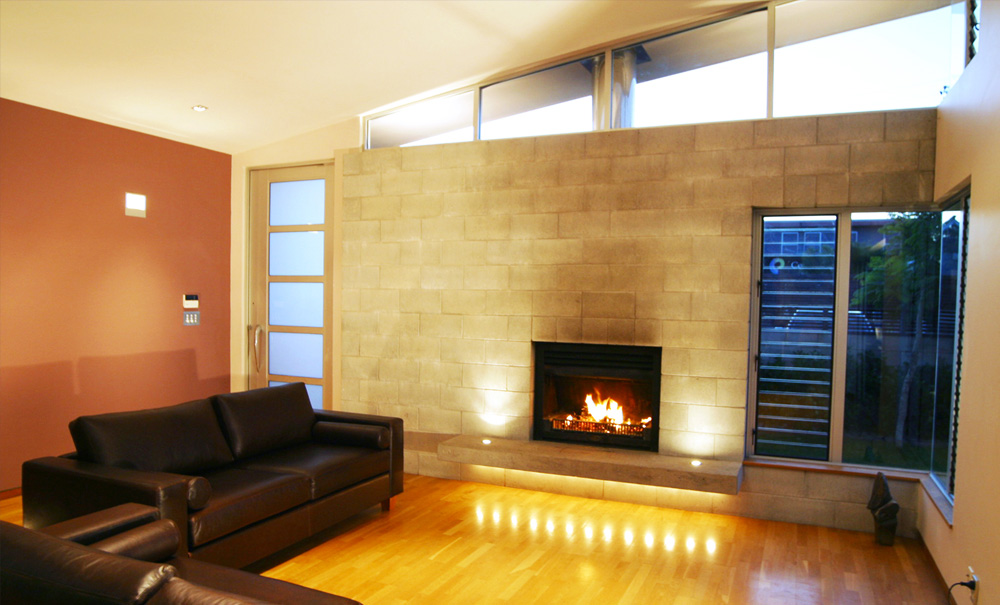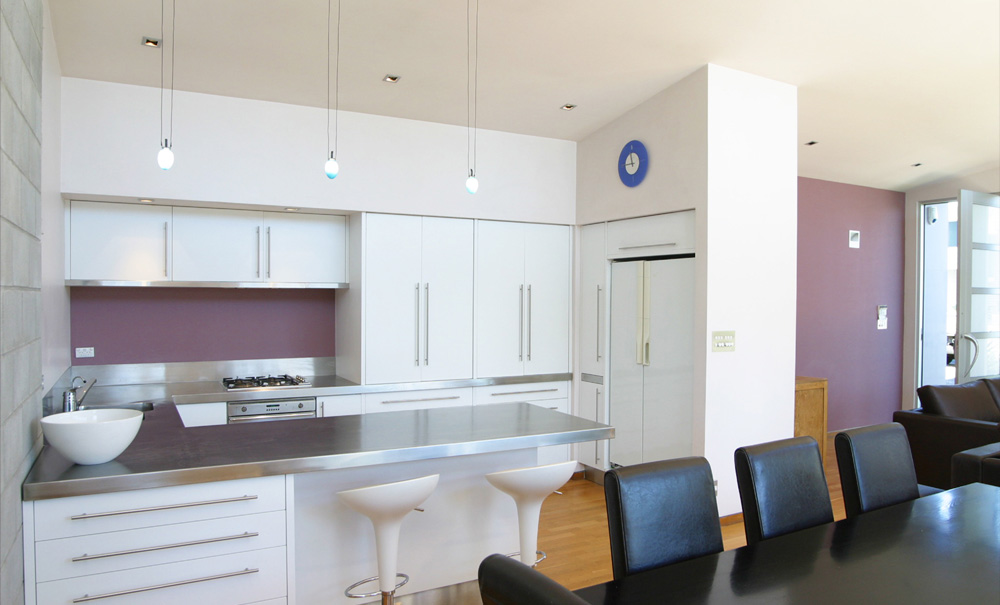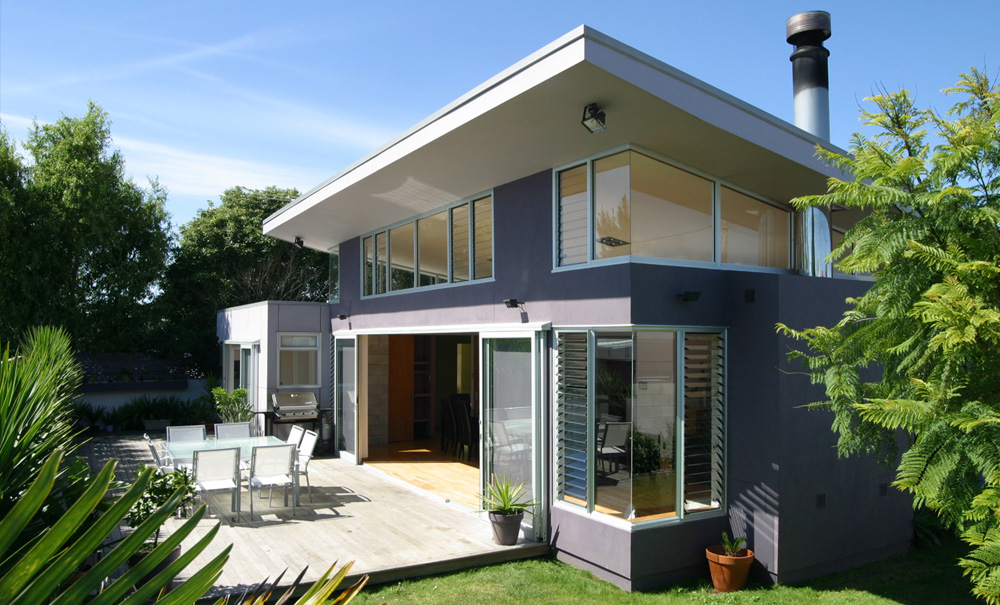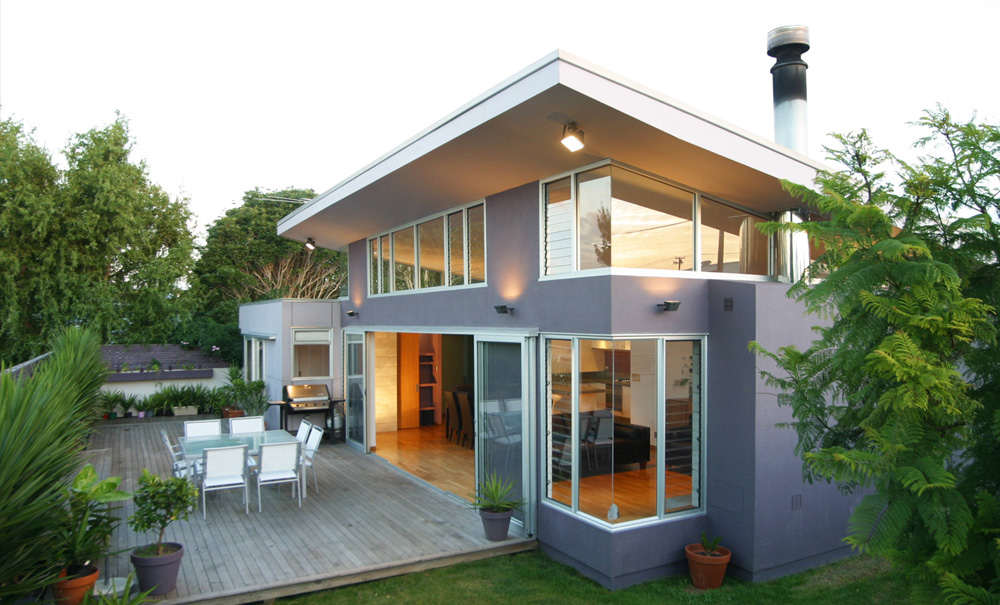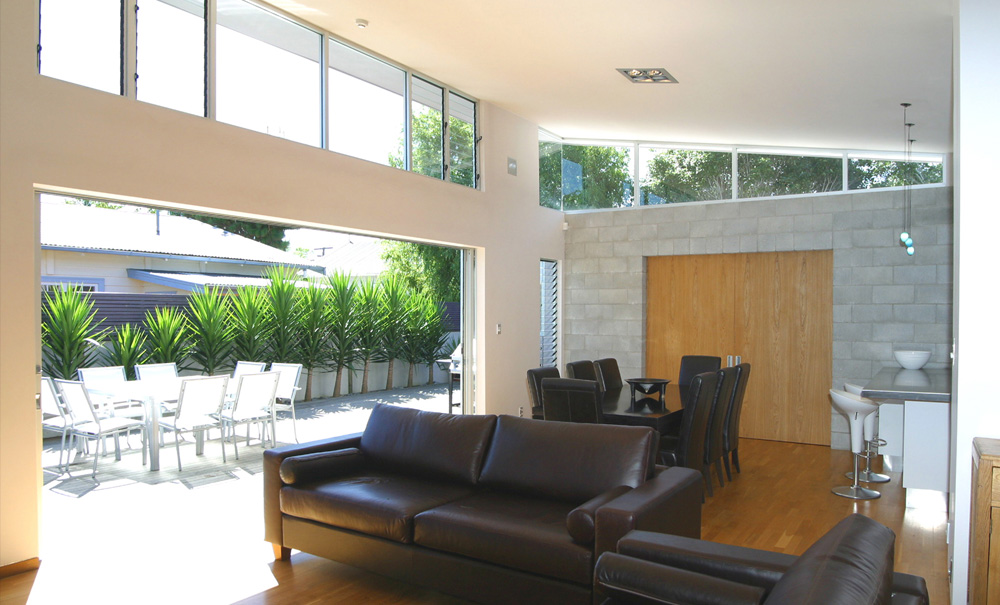Kingsland House
This small site on the fringe of the city is bordered tightly by houses and provided a planning challenge to meet all the requirements of the clients.
The challenge was to create a exciting single level, functional house which would capture and respond to the sun. The home also needed to provide areas of privacy, while still functioning well for entertaining, maximising storage and providing garaging for two cars, all on a small 350m2 site!
This compact gem is well orientated for the sun and makes the most of the large neighbouring trees to the east, while ensuring the road to the west remains out of sight. The home has a generous central space which contains the living, dining and kitchen spaces. The roof over this area lifts up to let all day sun flood the living area and large sliding doors provide an effortless flow to the deck and courtyard spaces. All this combines into a fun, comfortable family home, perfect for all occasions.

