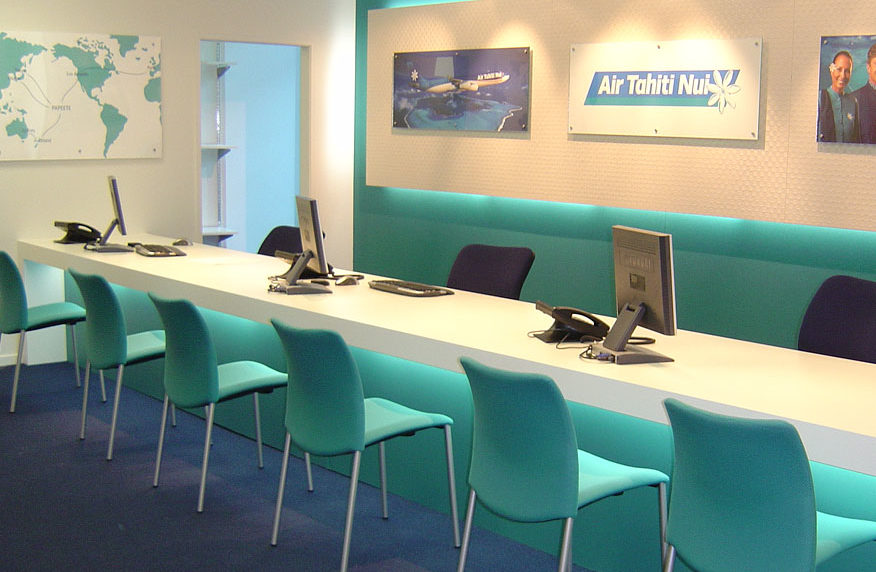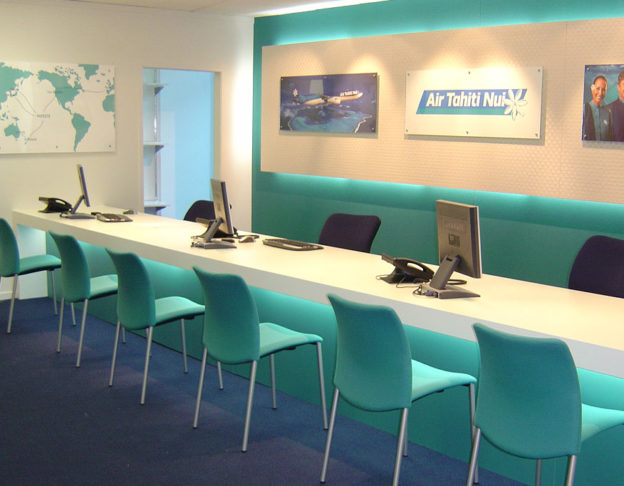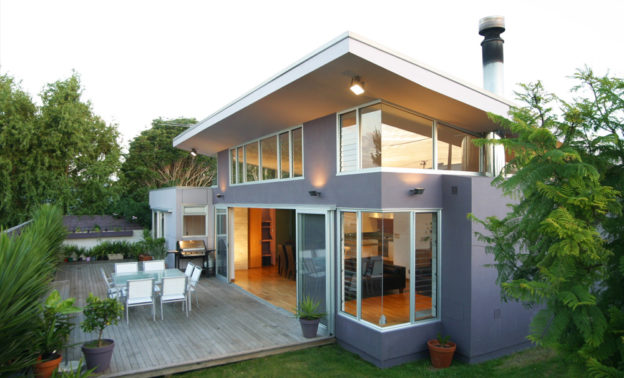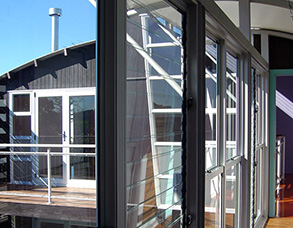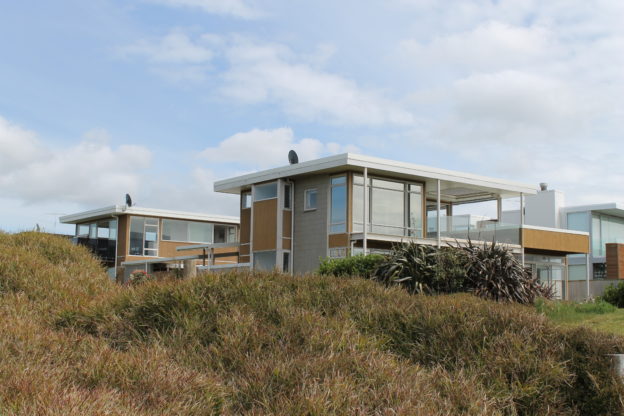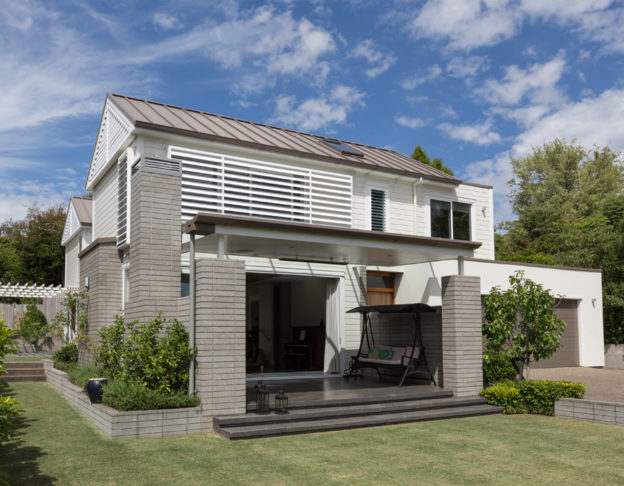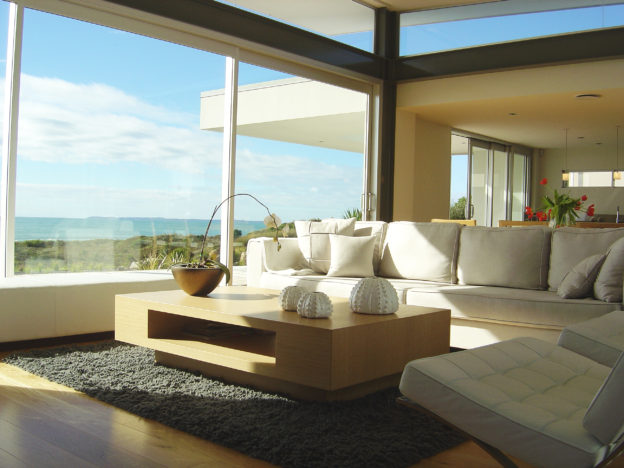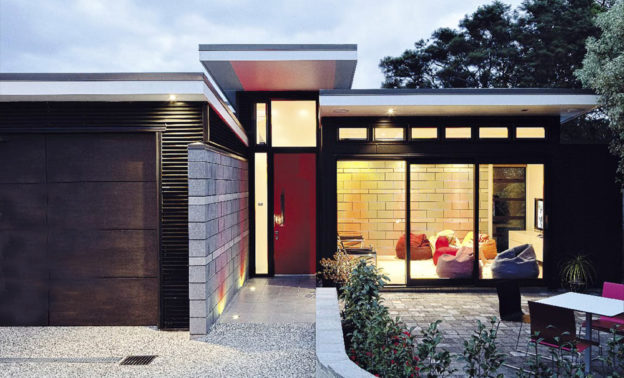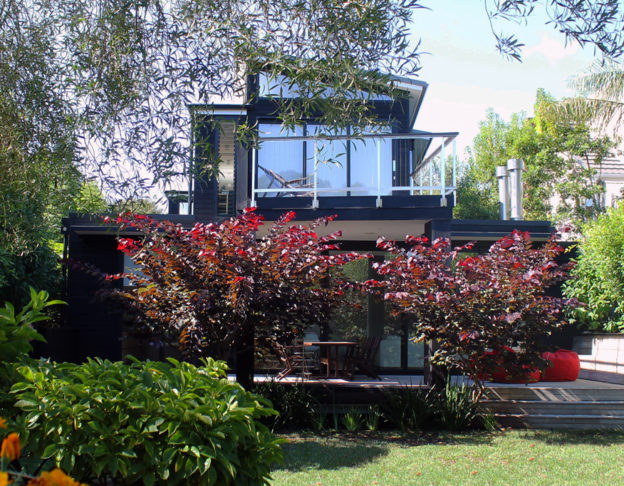Set on a long and narrow site with glimpses of the sea, the house sits serenely in the somewhat eclectic context. In close proximity with neighbouring houses this project also had to address protected trees and a flood flow path across the site.
We have designed this house to maximize all opportunities for passive solar design, in this case, maximizing solar gain and views to the garden and the sea, whilst maintaining a high level of privacy.
Upon approach, the house appears modest and understated to the street. It is not until one is welcomed along the boardwalk and journey through the house that the spaces then open up and flow out to the garden and sunshine in a more relaxed fashion.
The layout and arrangement of various living areas creates the opportunity for changes of use as the family grows and needs change in the future.
The palette of materials has been kept very simple and natural – stained cedar weatherboards, with a burst of colour in the courtyard panelling. Double glazing, solar water-heating, inslab hydronic heating, and a high level of insulation, will ensure the owners are warm and comfortable all year round.
CLIENT COMMENTS
“[Building a new house was] somewhat daunting for us as this was our first ever building project, however Carolyn guided us through the whole process and once we were through the Council consent everything went very smoothly. Having an architect who understood what really mattered to us rather than things that may be nice to have but not essential really helped us to get the design right.
I love the light in the house – especially the entrance and the hall ways where you can see views of the rear garden and trees through the house. We enjoy the range of living spaces available – the house works well all year round – and our favourite spaces change depending on the season and weather. The other aspect we love is very practical – with high spec insulation and double glazing the house is warm in winter without much heating but is also cool in summer.”
BUILDER COMMENTS
“The crew at POCL and I have had the pleasure of working with Caro and S+S. They embody the team feeling in all involved which makes for a very enjoyable build, this is a formula for a great result. S&S are professional, respectful and create opportunity out of problems which brings about prompt resolution going forward. Their creative flair I feel is up there with all the notable designers whilst remaining grounded. Overall my team at POCL and I would recommend S&S to any prospective people wanting to take on a project. You will enjoy.” (George Levick, Priority One Construction)

