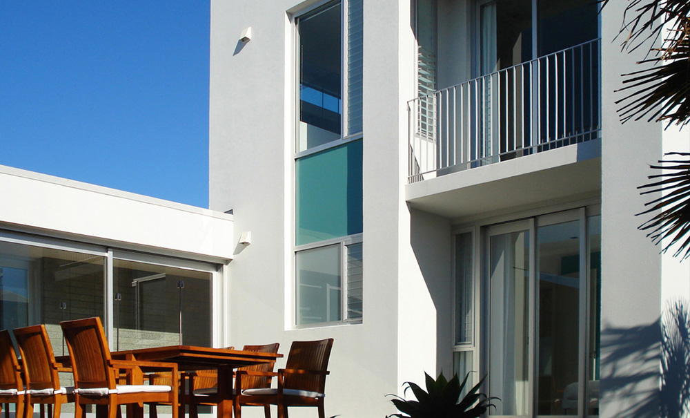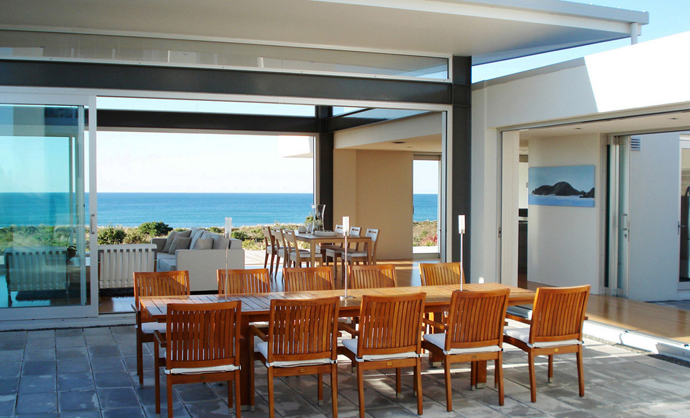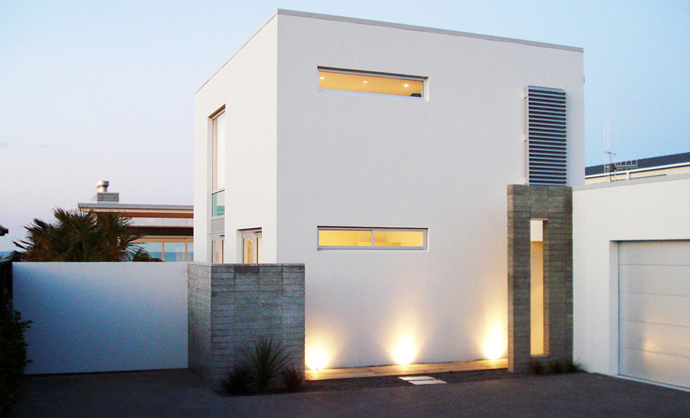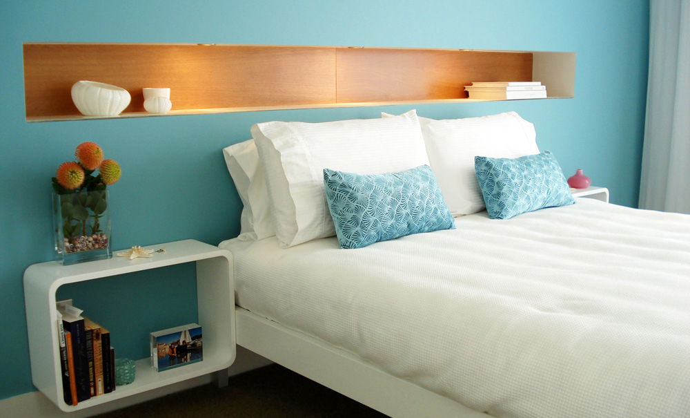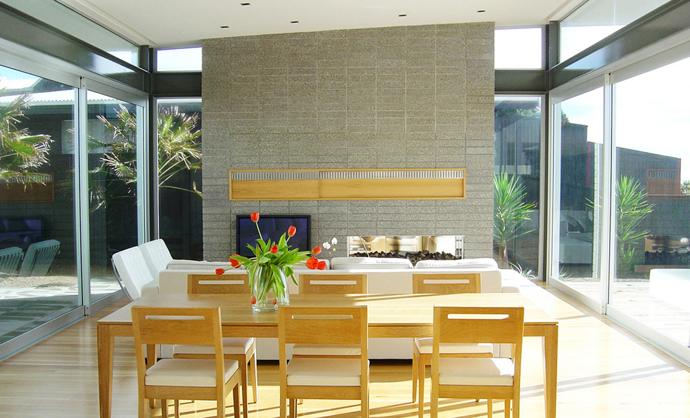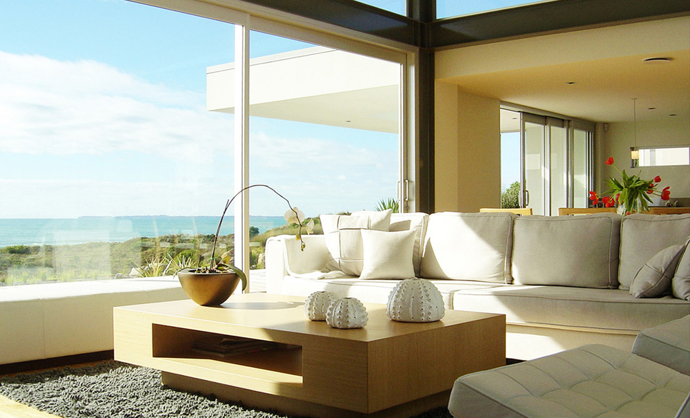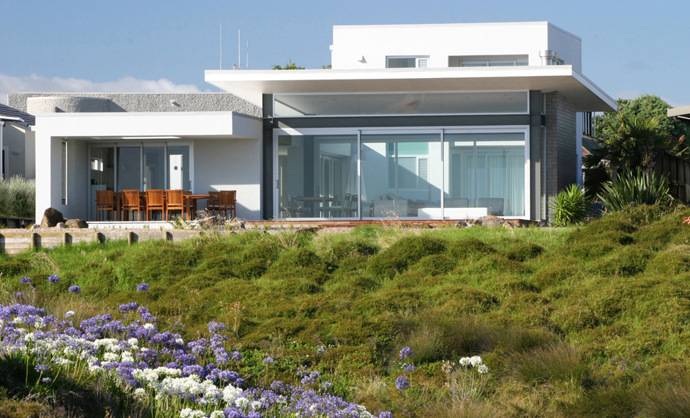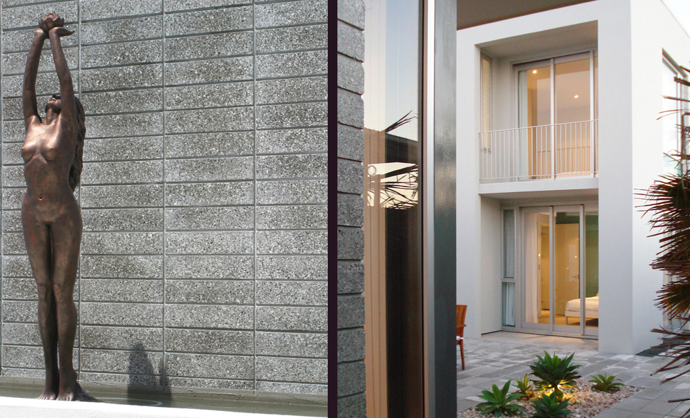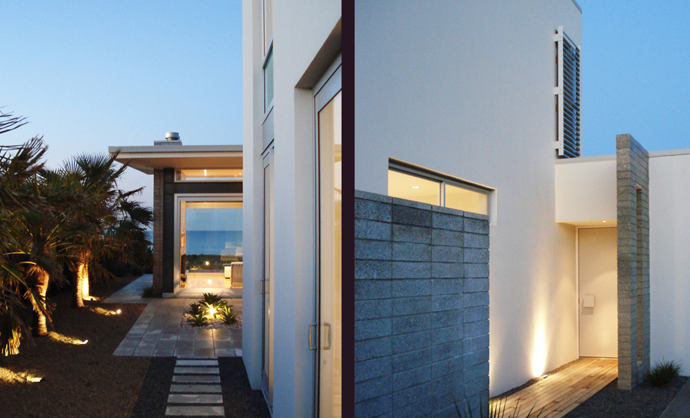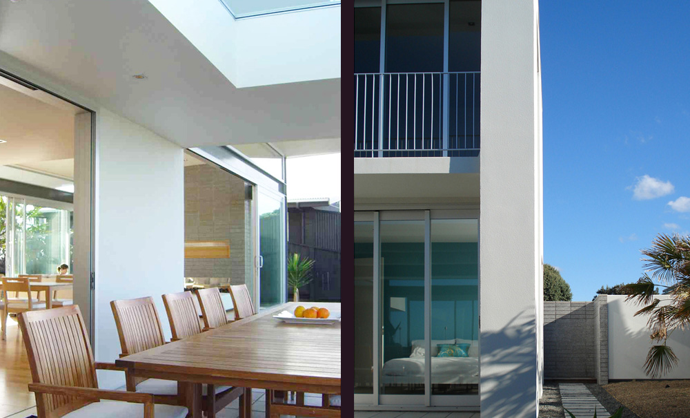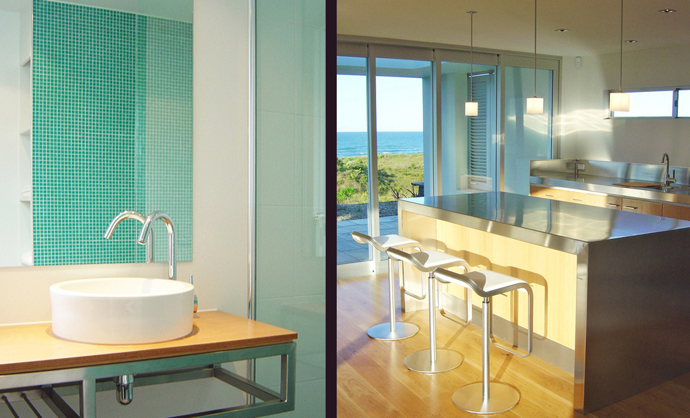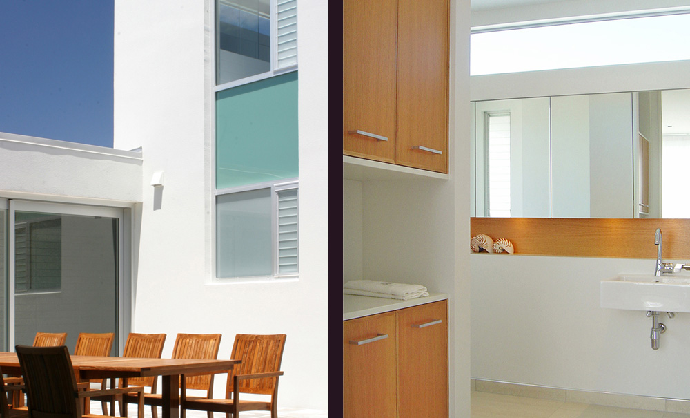Mt Maunganui Beach House
Situated on a narrow, beach front property, the house has been designed as two defined parts; one transparent to appreciate the sea view, the other solid to protect and enclose.
A central walkway links the two blocks and can be opened completely on both sides, enhancing the sense of openness and freedom.
The rear block is strong and formal, in solid concrete block, creating secure and private spaces for the bedrooms and bathrooms.
The front pavilion is lightweight and open with the roof tilting to welcome the sunshine, and provides an easy flow from inside to outside. This pavilion has a wonderful sense of freedom, connecting with the stunning views of the beach, the sea and beyond.
We have designed the kitchen and bathrooms to be understated and stylish yet at the same time, very practical, using a natural palette of timber veneers, stainless steel and white ceramic tiles.
featured in:
| HOUSES NZ Magazine (Issue 4) >View |
awards:
 |
WINNER NZIA Local Award for Architecture 2006 |

