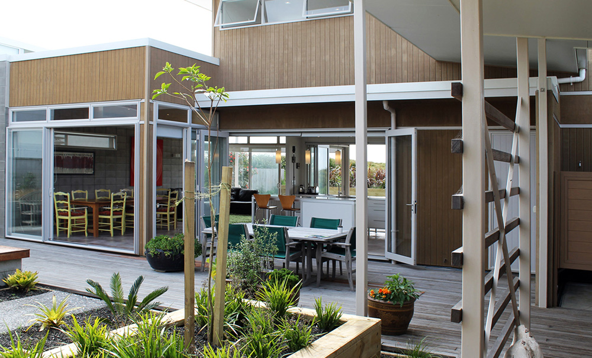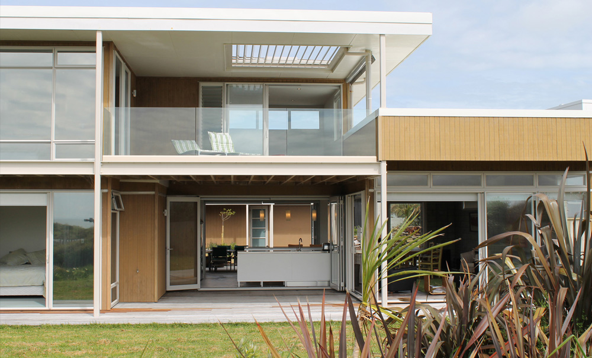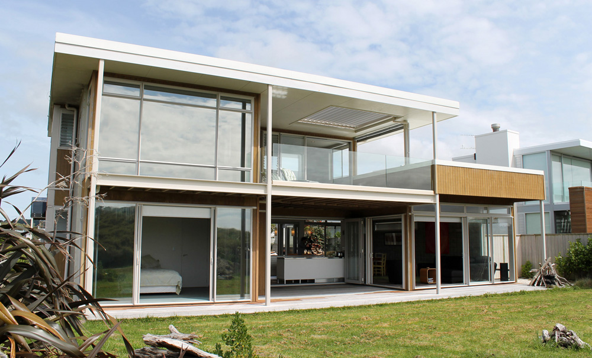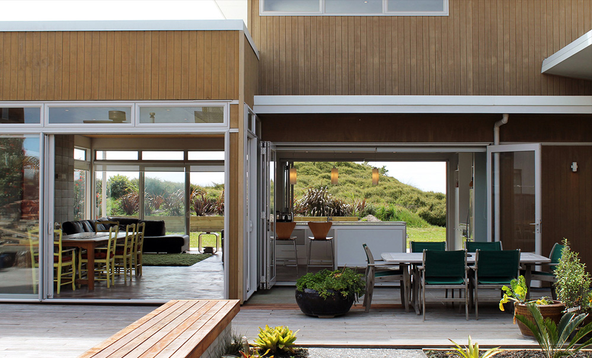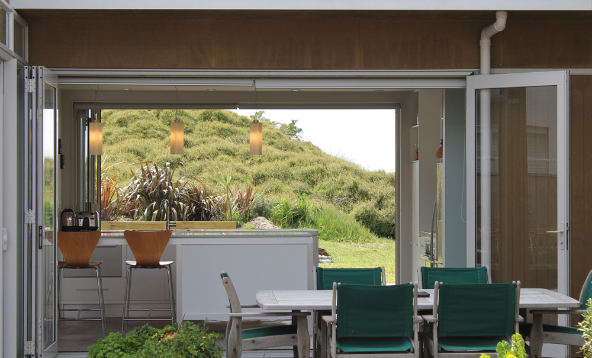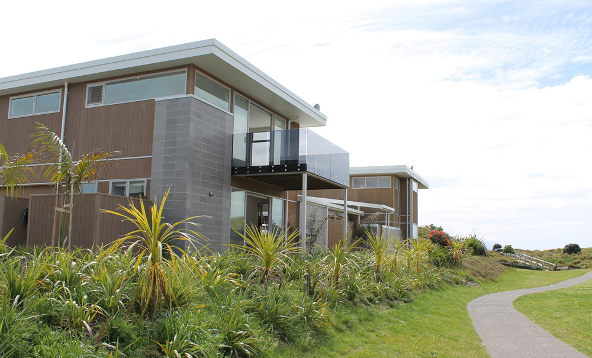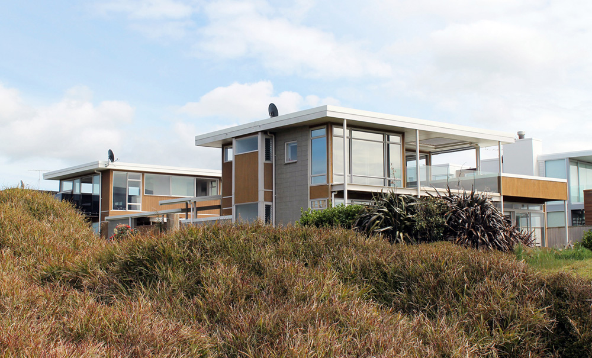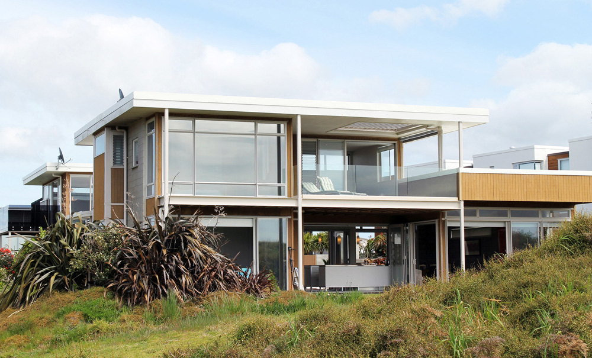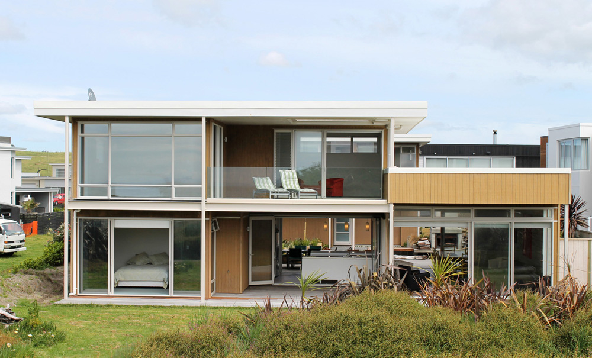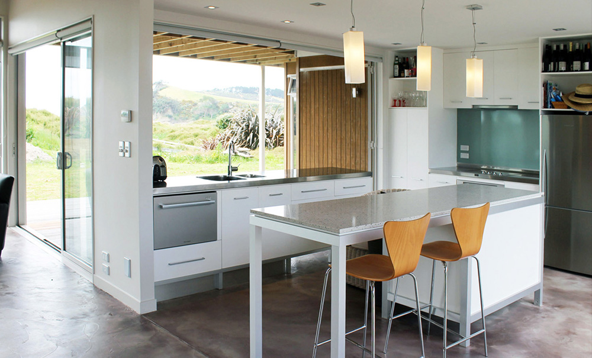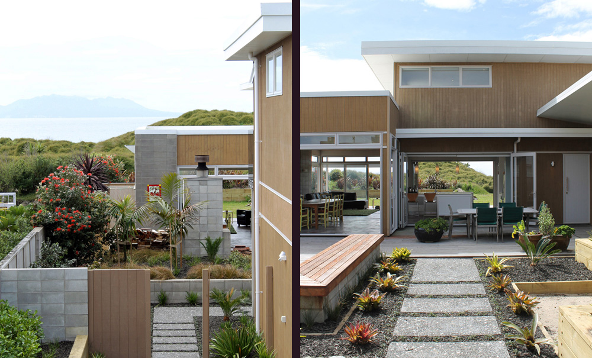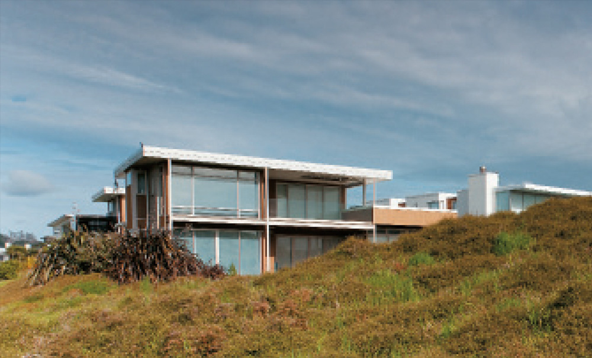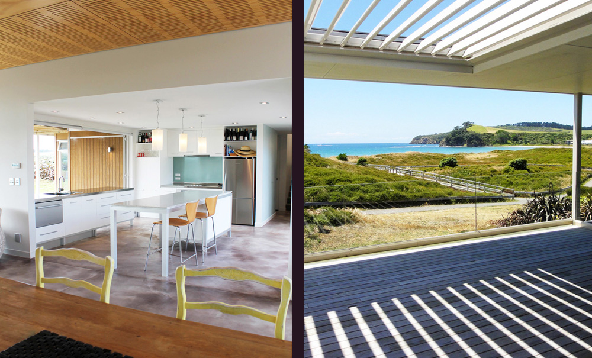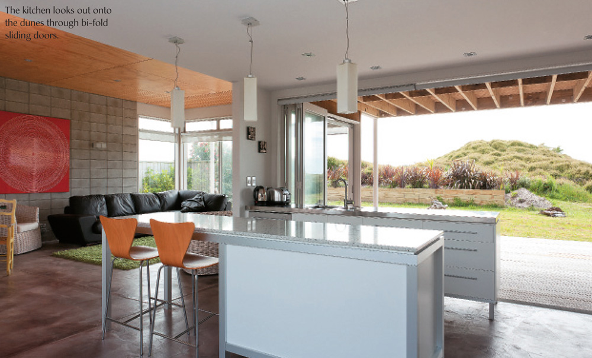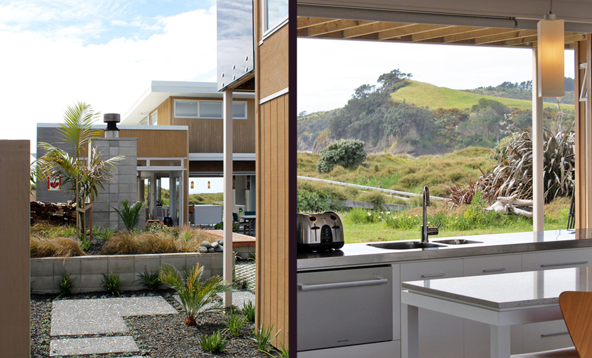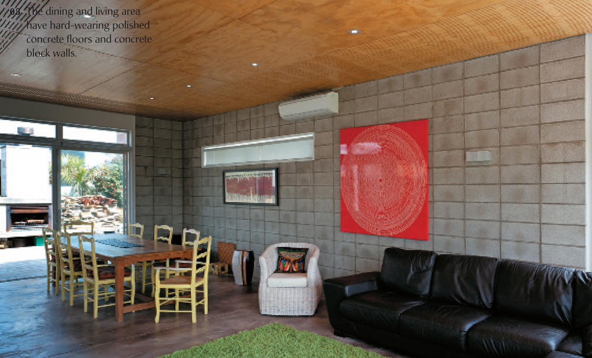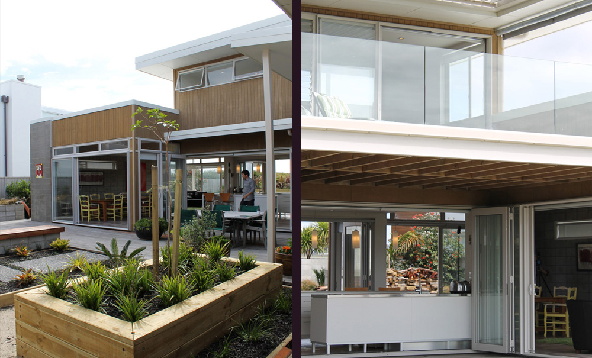Omaha Beach House
The brief for this home was for a family beach house which would be built in stages and eventually accommodate the future extended family including grandmother and future grand-children. Over a period of five years, all of the stages have now been completed.
Two simple building blocks were designed to create and protect an internal courtyard area which maximise the sun and views and provide privacy and shelter from the wind. The exterior utilises a mixture of natural, low maintenance cladding materials. Concrete block visually anchors the house and provide a sense of strength and permanence. This is balanced with lightweight, vertically grooved, plywood, aluminium window and door joinery and glass balustrading.
In plan the layout takes into consideration the available views, the path of the sun and the location of a large dune directly in front of the site. The kitchen and outdoor dining area have been centrally located and open out both to the beachfront and to the courtyard with a directness akin to that of camping and the flexibility to close off the prevalent winds when necessary.
The Stage II rear block and boardwalk have recently been completed to accommodate further family and guests, and to provide more storage and garaging for the cars, bikes and kayaks, and all the fun-making toys required at the beach!

