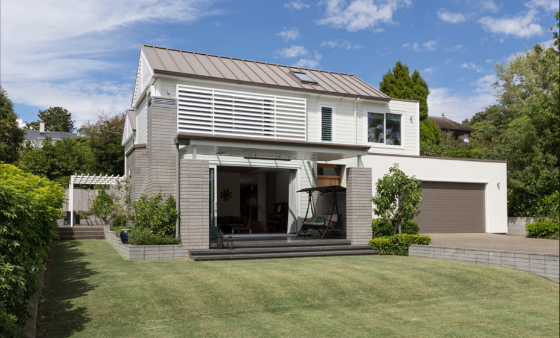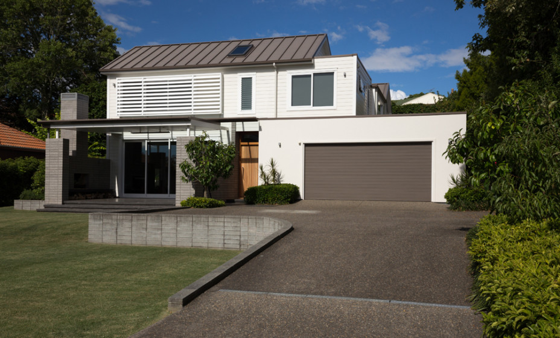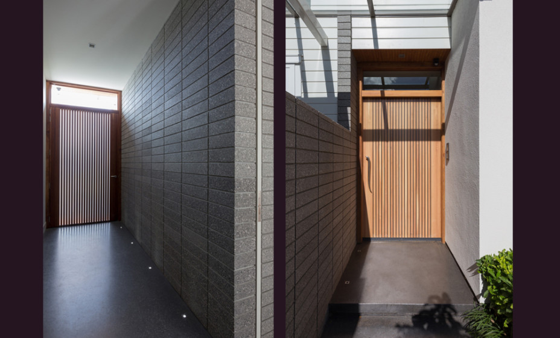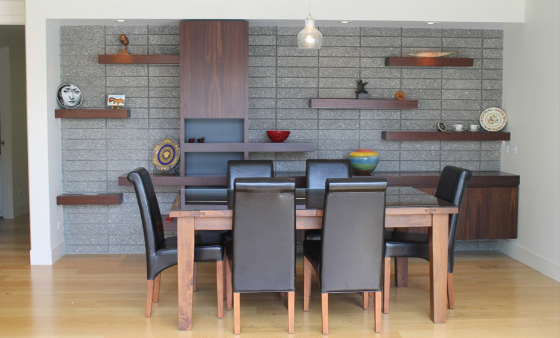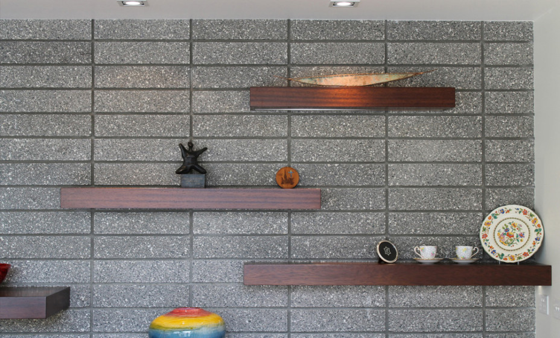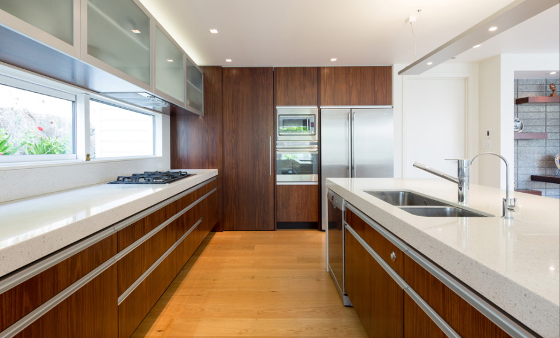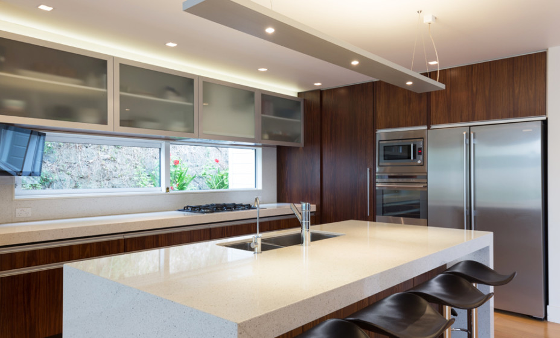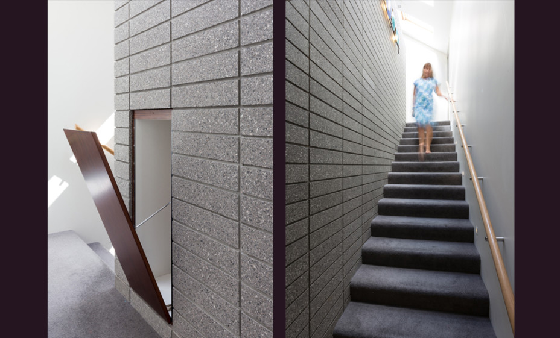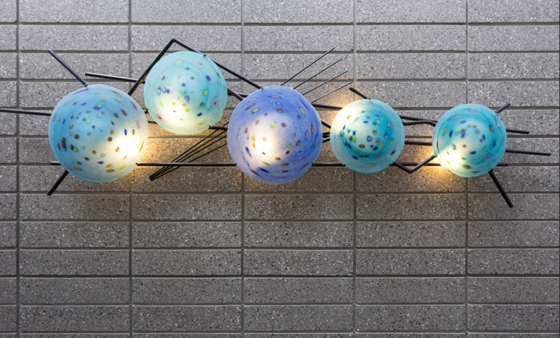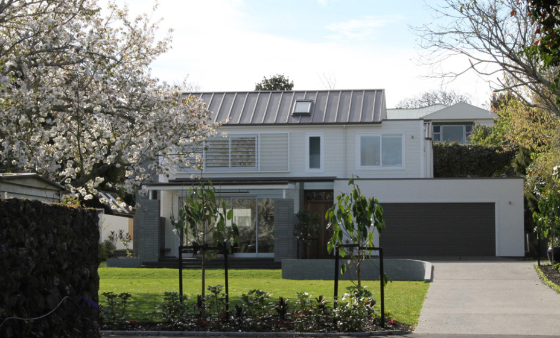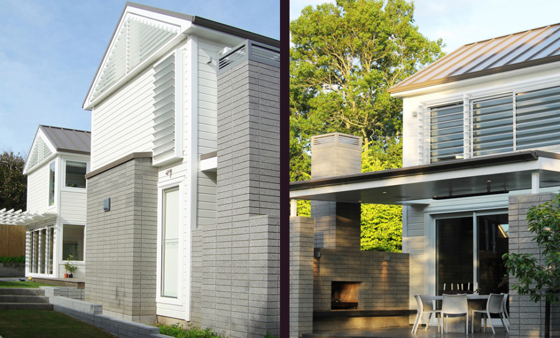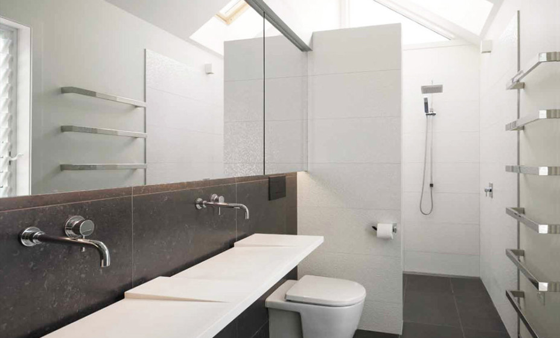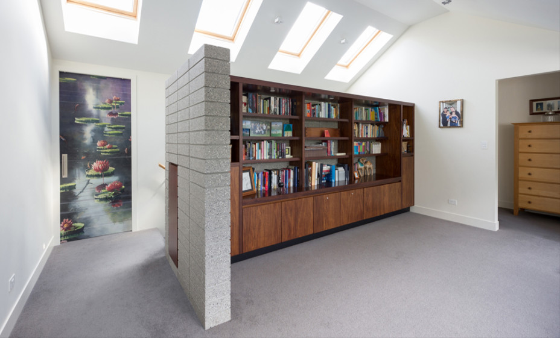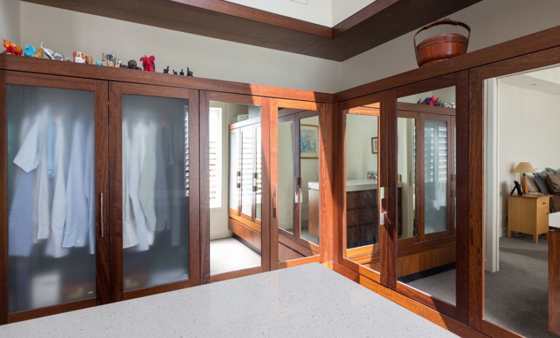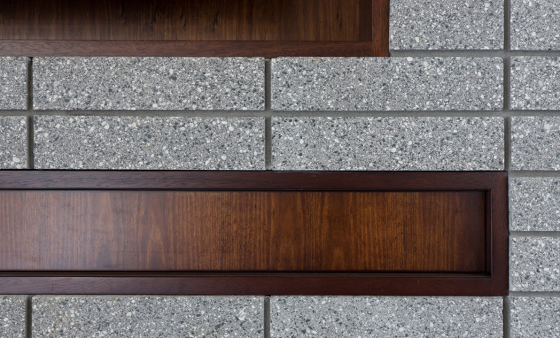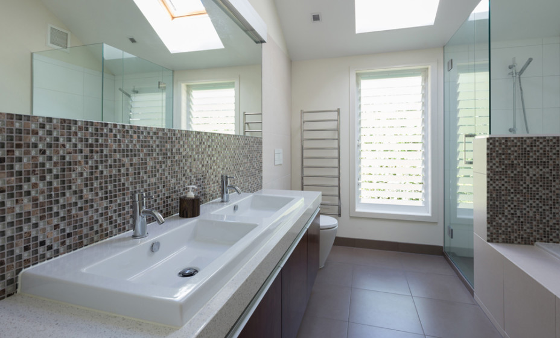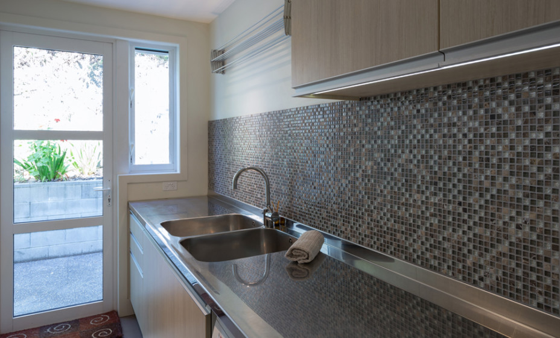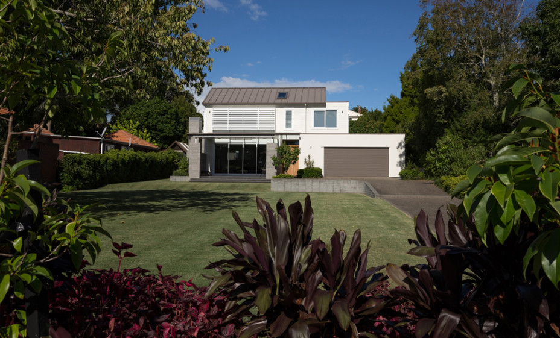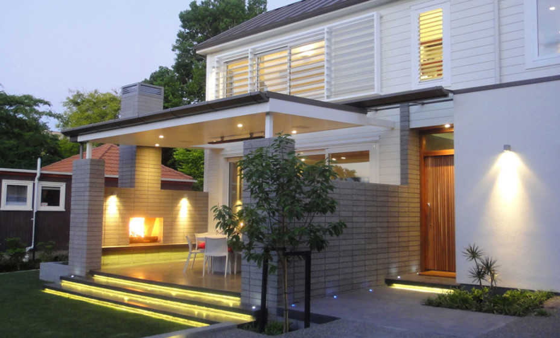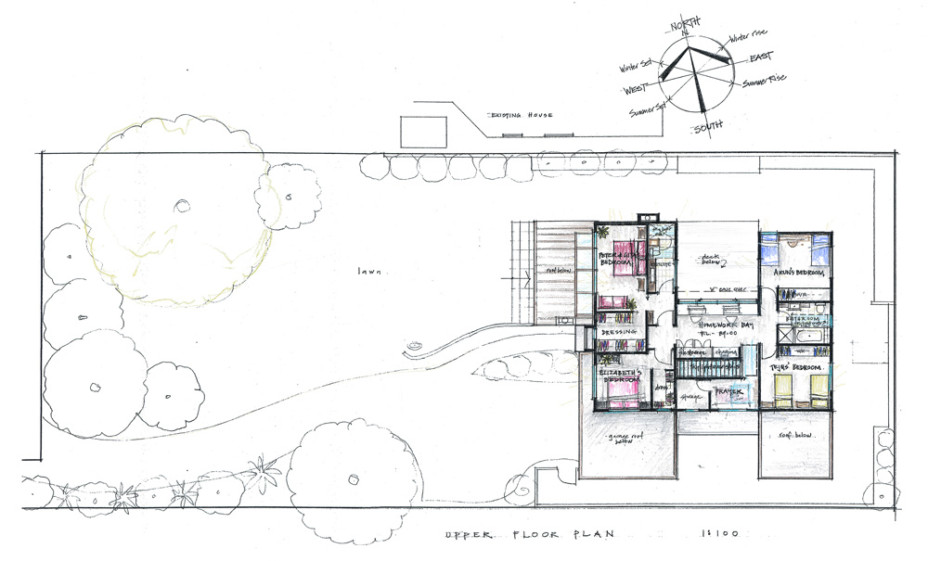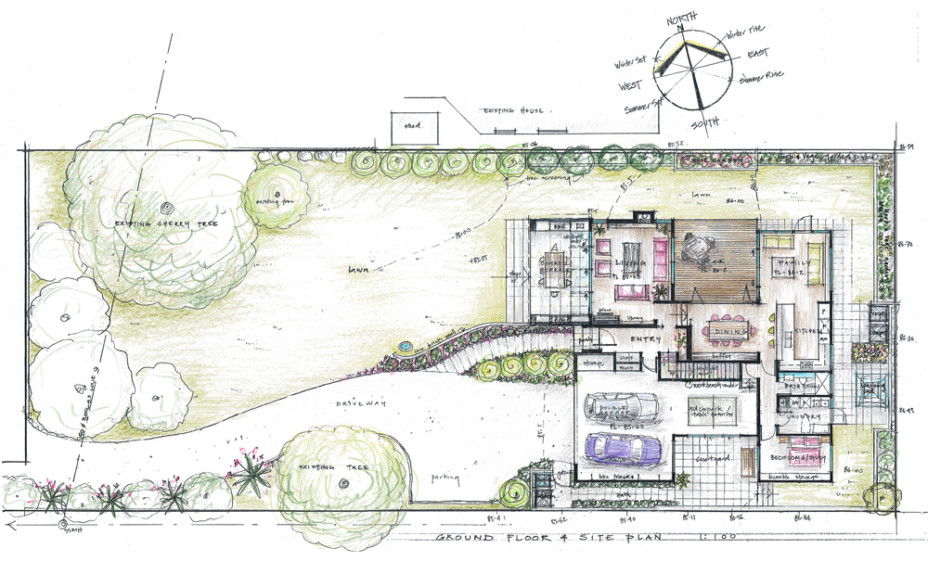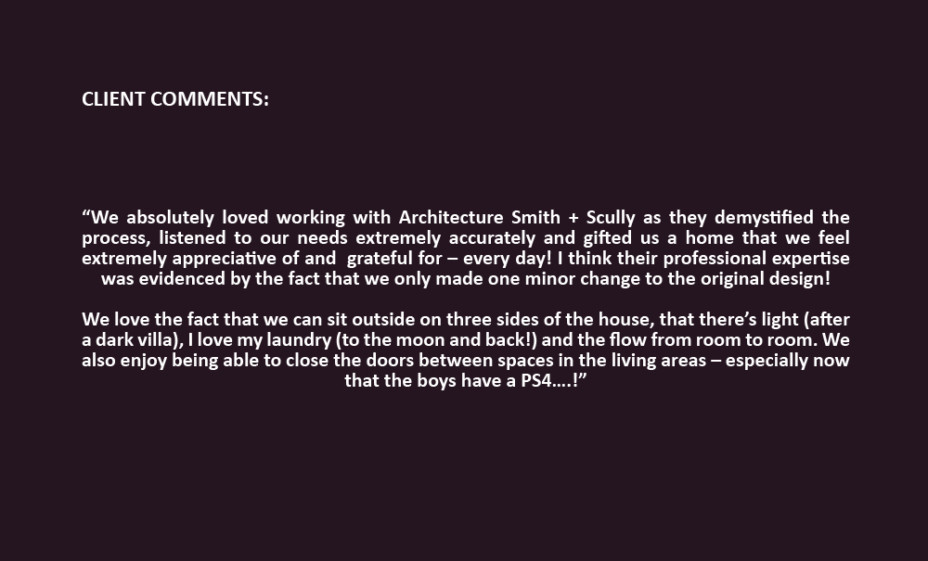New House in Epsom
This new five-bedroom house in Epsom required a Resource Consent for Historic Overlay aesthetic control.
Accordingly we designed this home to sit politely within its historic context, yet still with a subtly modern character. Using traditional gable forms and timber weatherboard cladding with crisp detailing, the design accentuates openness and orientation to the sun whilst providing a thermally comfortable, private interior.
The overall intention with the site and landscape design was to retain a large grassy front lawn (great for family cricket matches), and the existing grand old cherry tree, with the house set well-back on the site to create a generous sense of outdoor spaciousness.
Internally the palette of materials is rich and modern, with oak plank flooring, honed concrete block feature walls and a generous use of rich timber cabinetry. With the enclosed courtyard and covered outdoor terrace areas, the planning provides a sheltered sunny (or shady) outdoor space at any time of the day.
Once again we have designed and fully detailed the kitchen, bathrooms and laundry to complement and enhance the quality of the character and mood of the house.
Architecture Smith + Scully administered this building contract on behalf our clients to ensure a smooth process and the best possible quality outcome.
CLIENT COMMENTS:
“We absolutely loved working with Architecture Smith + Scully as they demystified the process, listened to our needs extremely accurately and gifted us a home that we feel extremely appreciative of and grateful for – every day! I think their professional expertise was evidenced by the fact that we only made one minor change to the original design!
We love the fact that we can sit outside on three sides of the house, that there’s light (after a dark villa), I love my laundry (to the moon and back!) and the flow from room to room. We also enjoy being able to close the doors between spaces in the living areas – especially now that the boys have a PS4….!”

