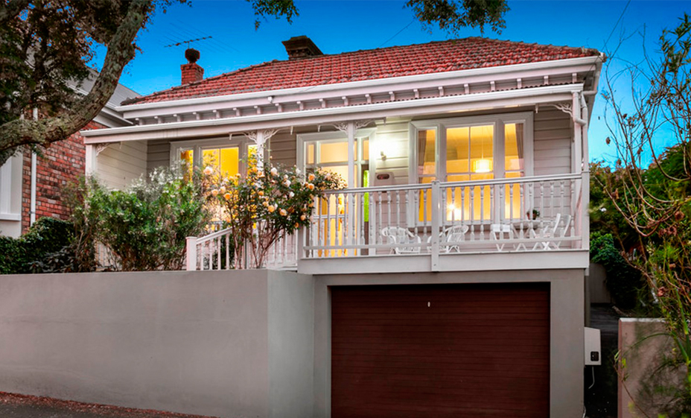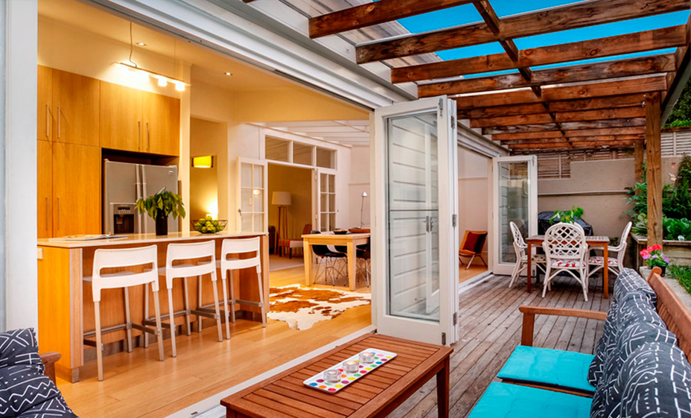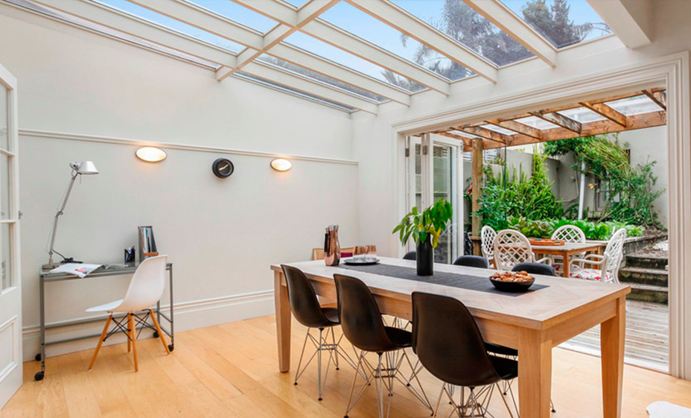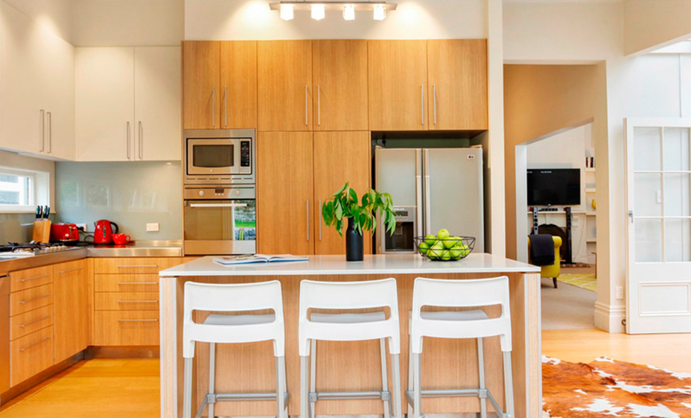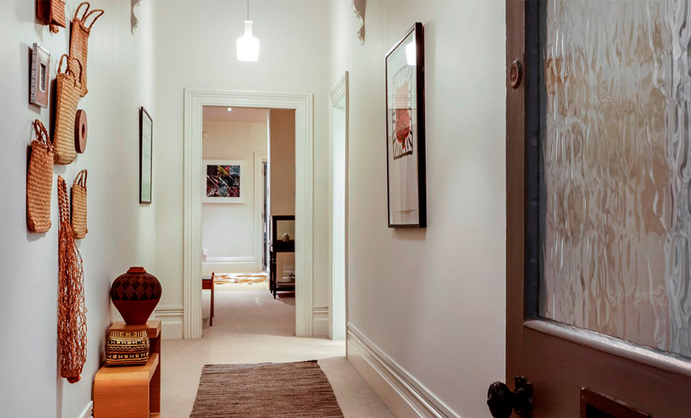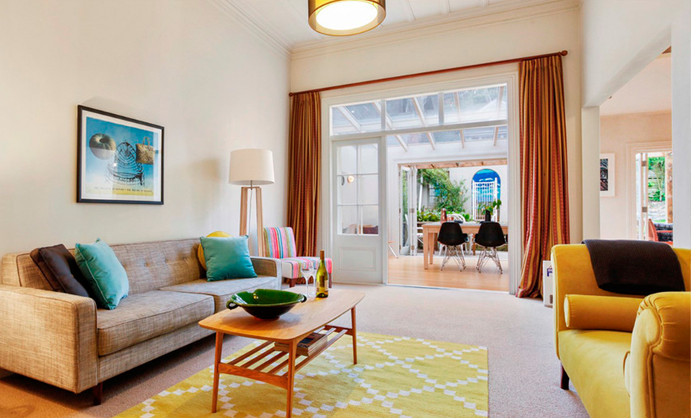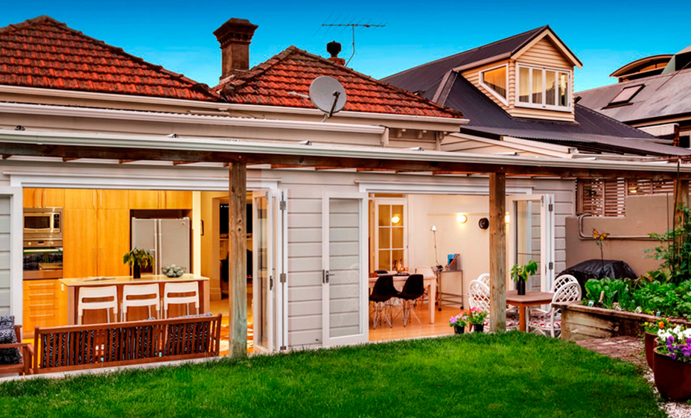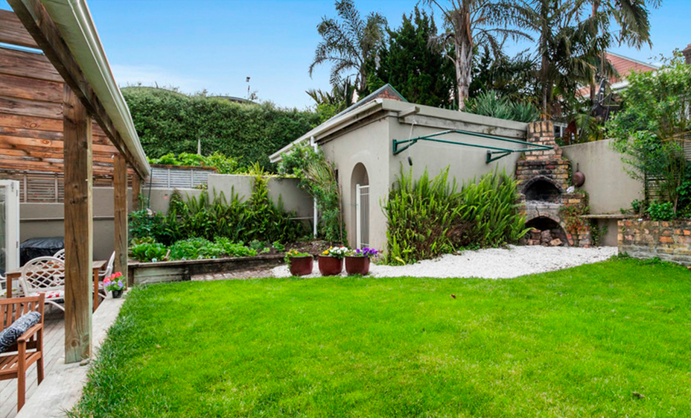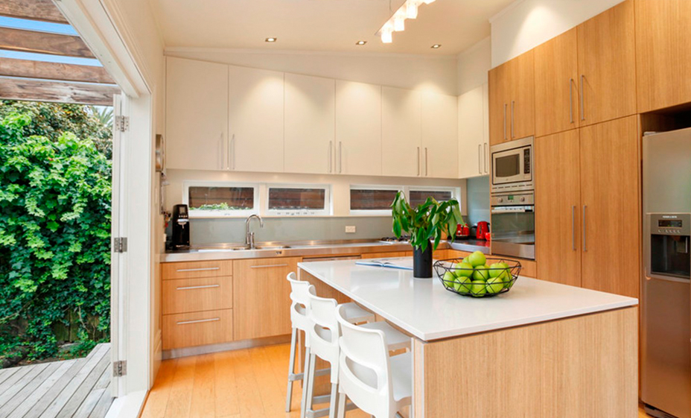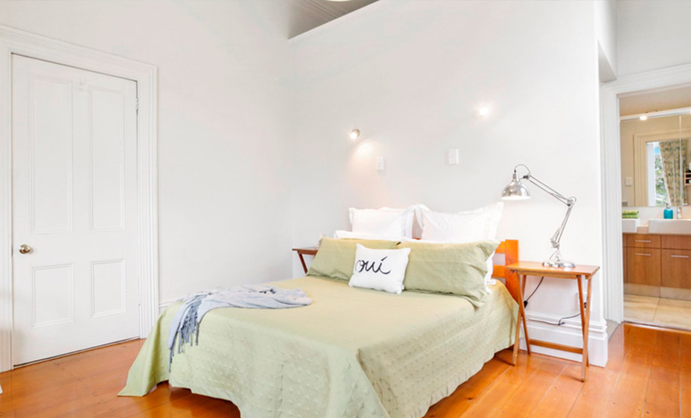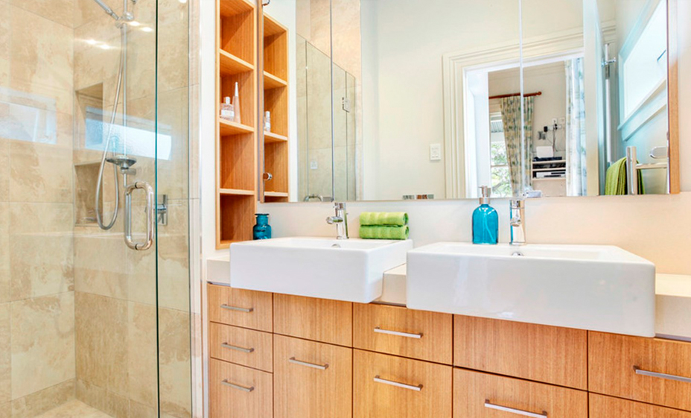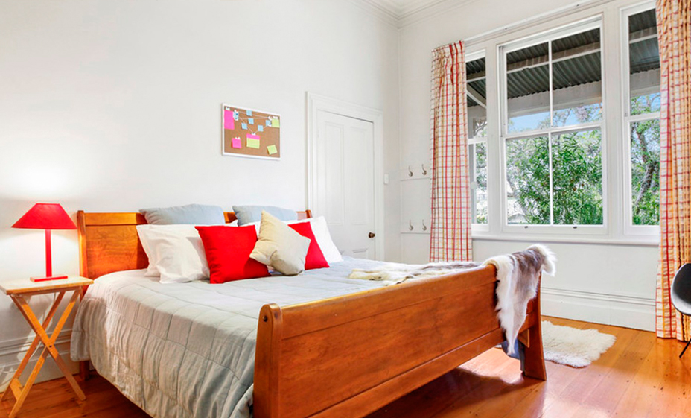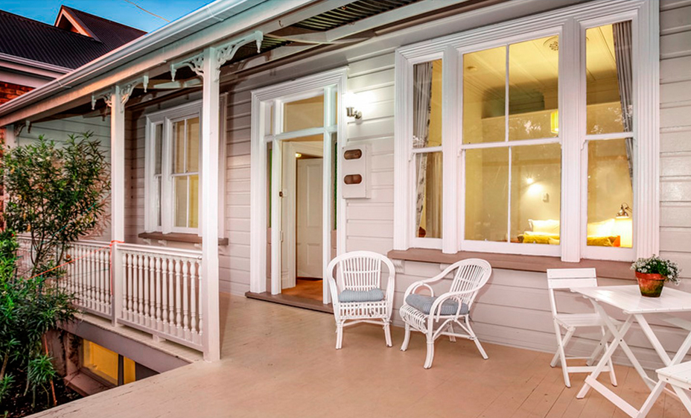Alteration in Freeman’s Bay
This Smith + Scully renovation celebrates this house’s heritage character and features, while realising opportunities to create more open, generous and light-filled spaces. With alterations designed in 2006, this house continues to hold its own, as a stylish and contemporary family home.
The original cottage-style house, which had already been altered previously, had a cramped and outdated kitchen and bathroom. There was a poor sense of connection and flow between different rooms, and from indoors to outdoors.
To achieve a feeling of spaciousness within the area available, this Smith + Scully alteration expertly reconfigured rooms and removed walls, to carve out an open kitchen-dining area at the rear of the house.
The back elevation has been opened up to the sunlight and rear garden, with generous spans of bifolding doors allowing a seamless indoor-outdoor flow.
A small yet functional ensuite and dressing room were added to the master bedroom to improve day to day living.
CLIENT COMMENTS
“We absolutely loved working with Smith+Scully on our home. They listened and modernised an established villa for easy living with a busy and active family. The project was well run by the team and the assistance with quality fittings and interior design has led to a home standing the test of time. We would always use their skills for future projects. Thank you for giving us a beautiful home.”
featured in:
| Weekend Herald, January 8 2018 >View |

